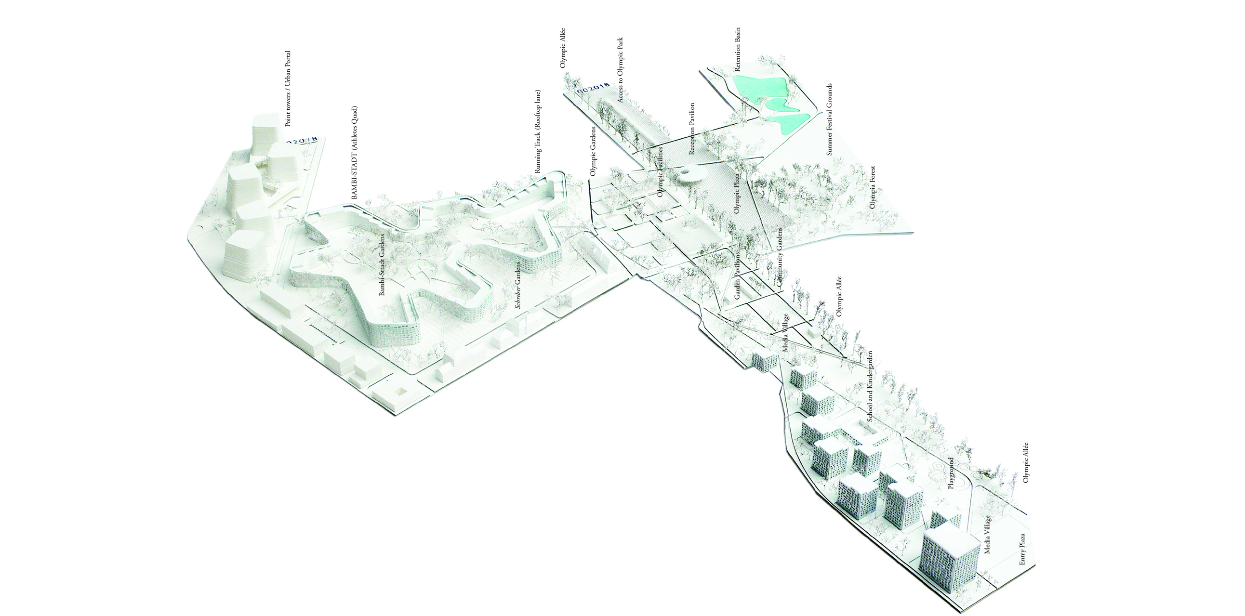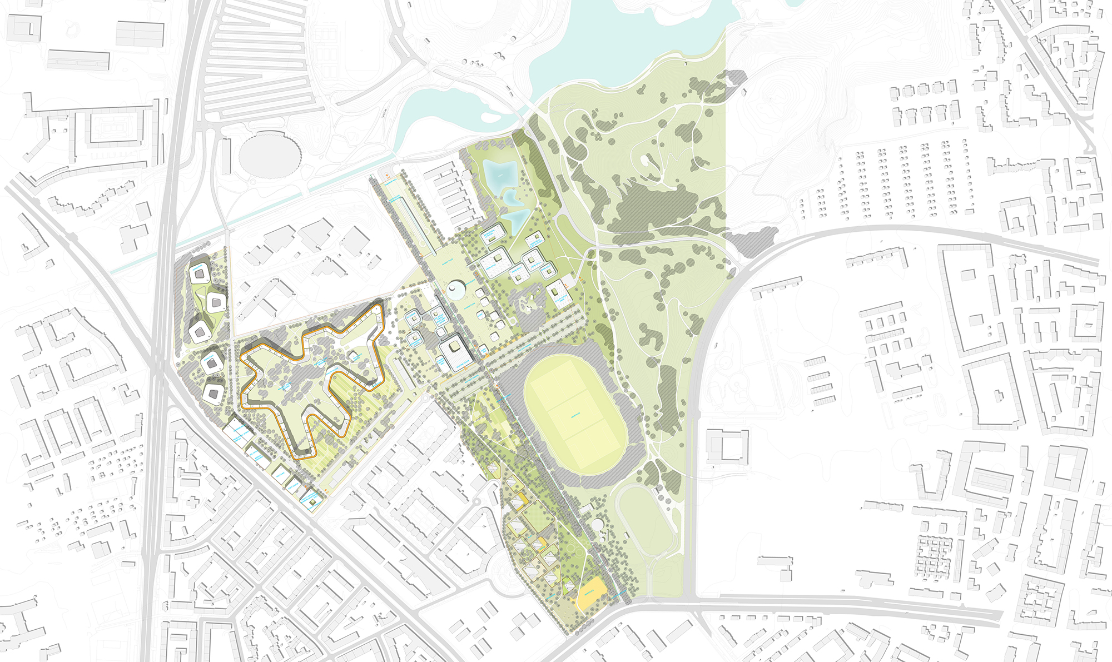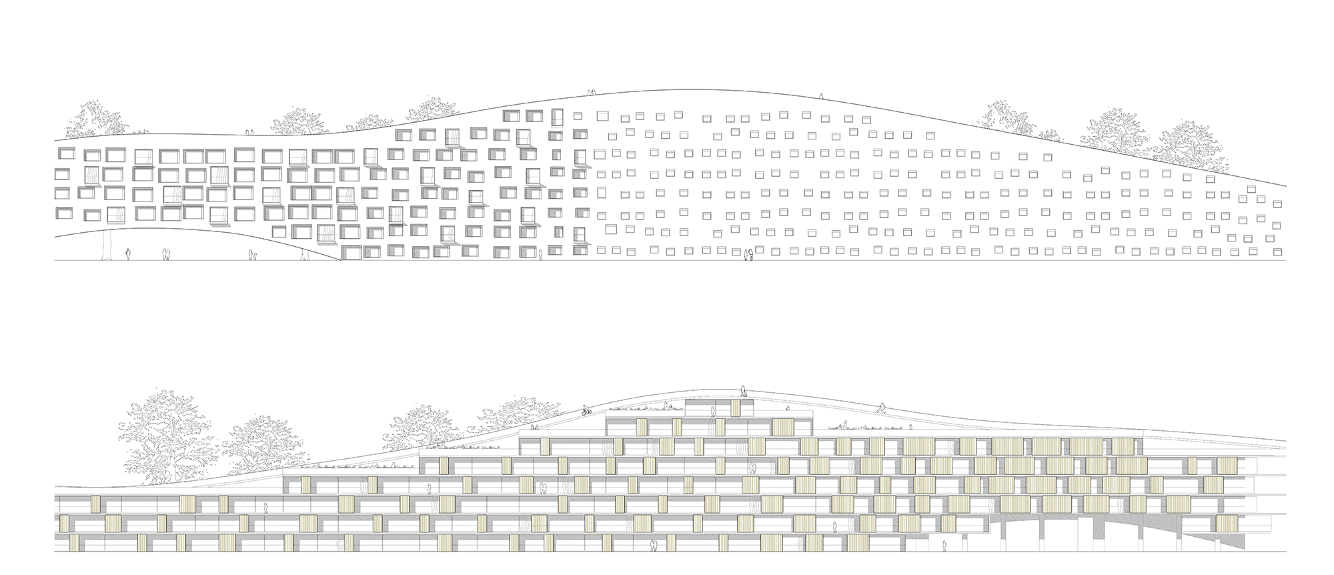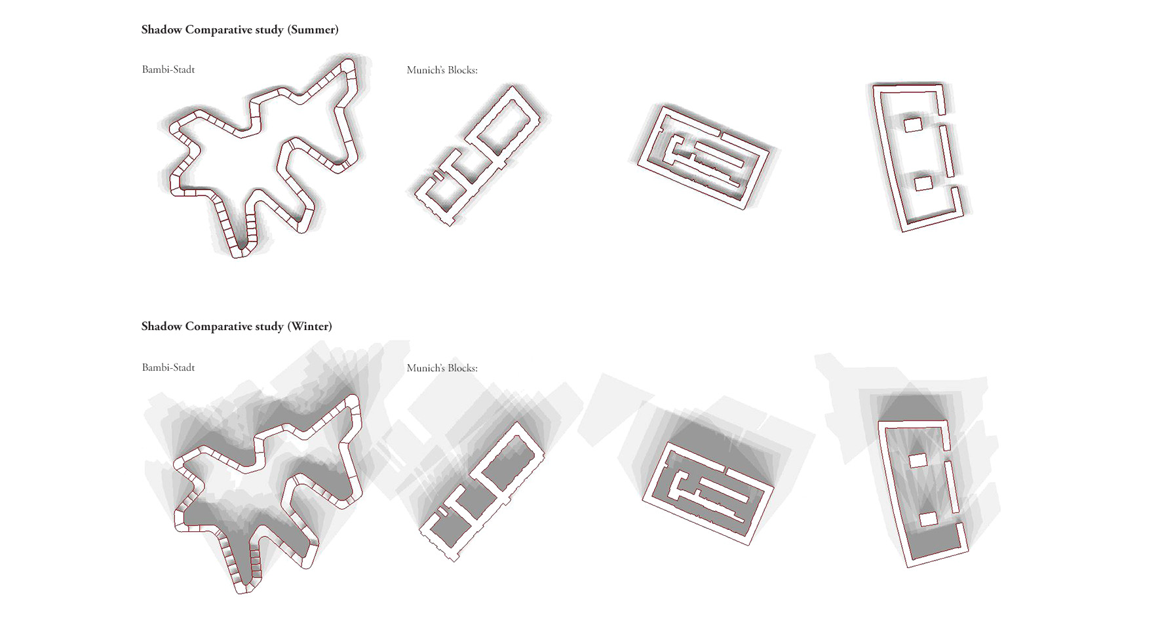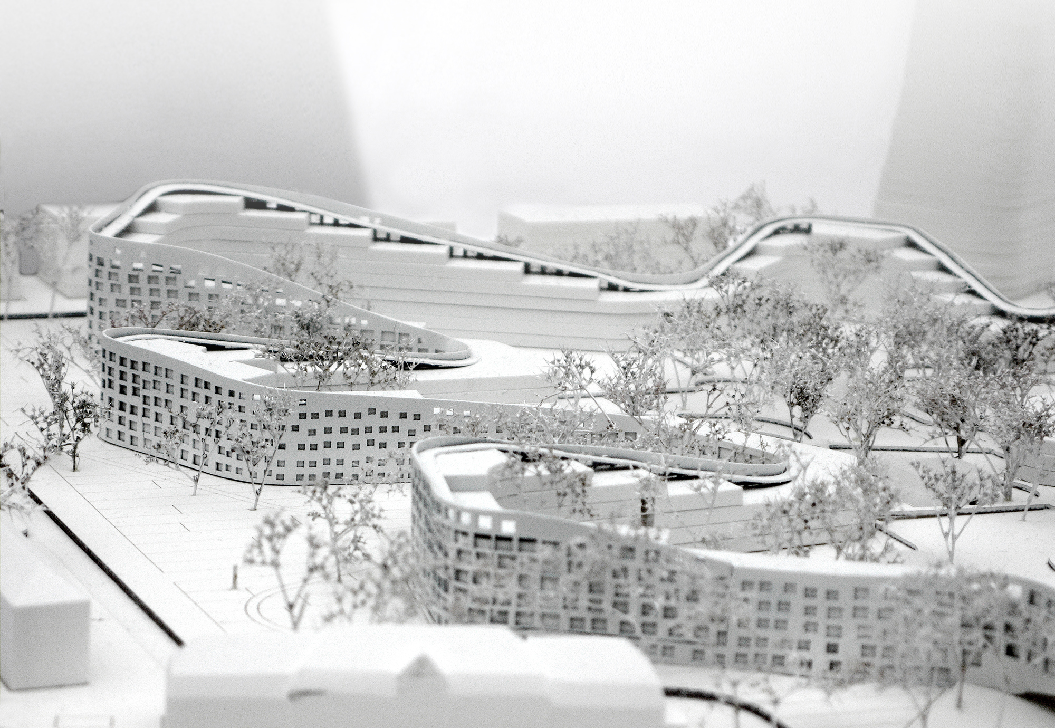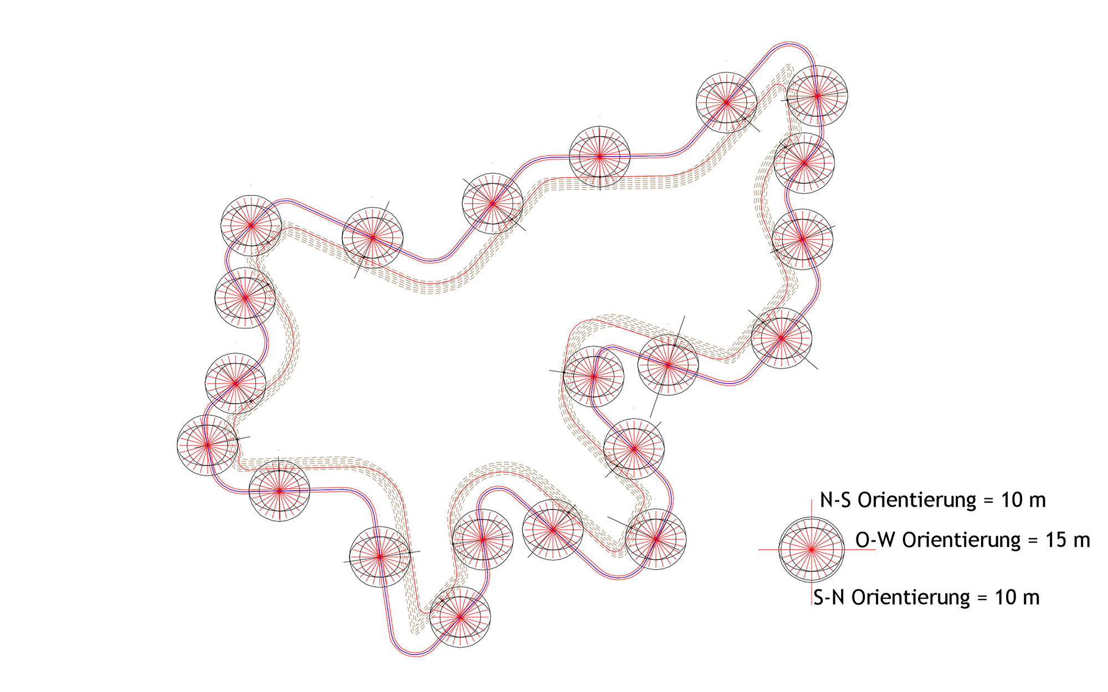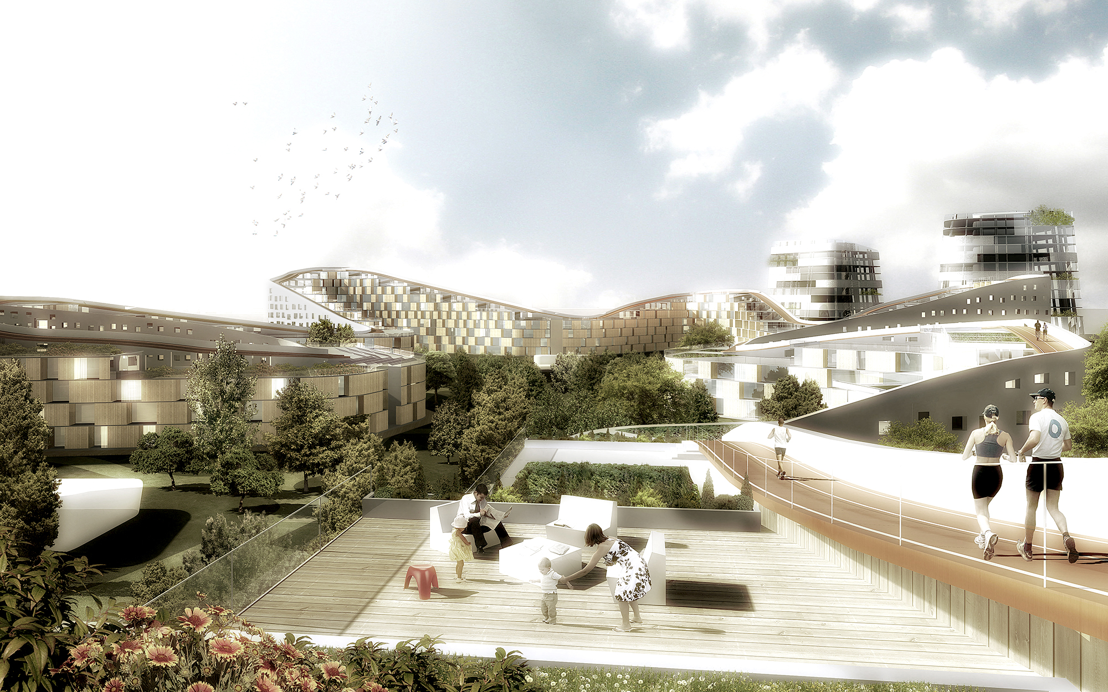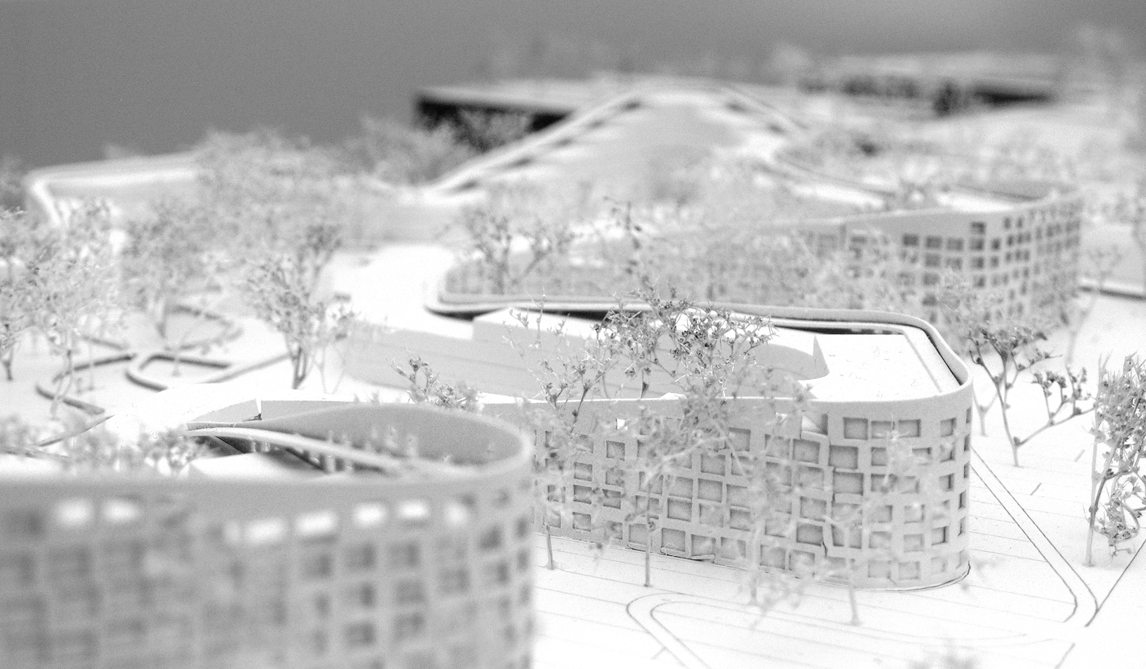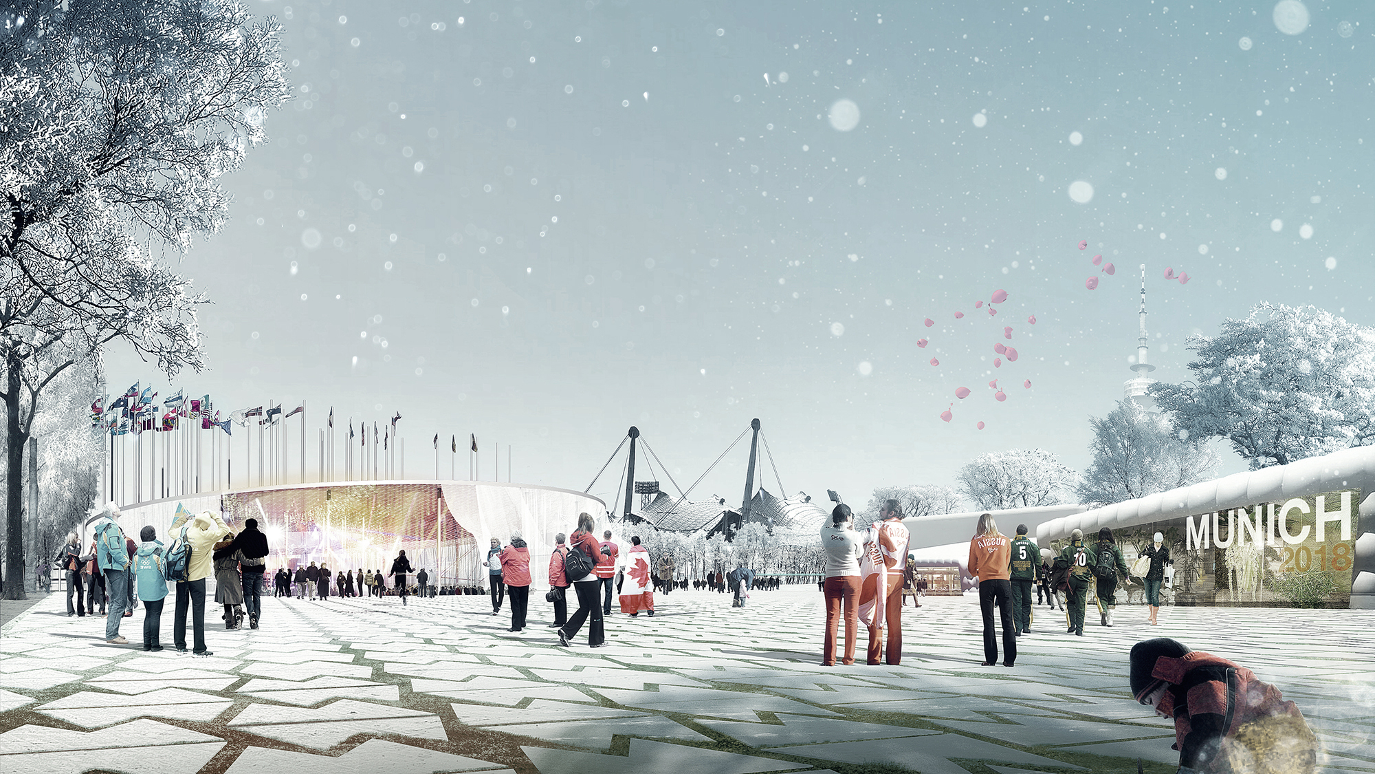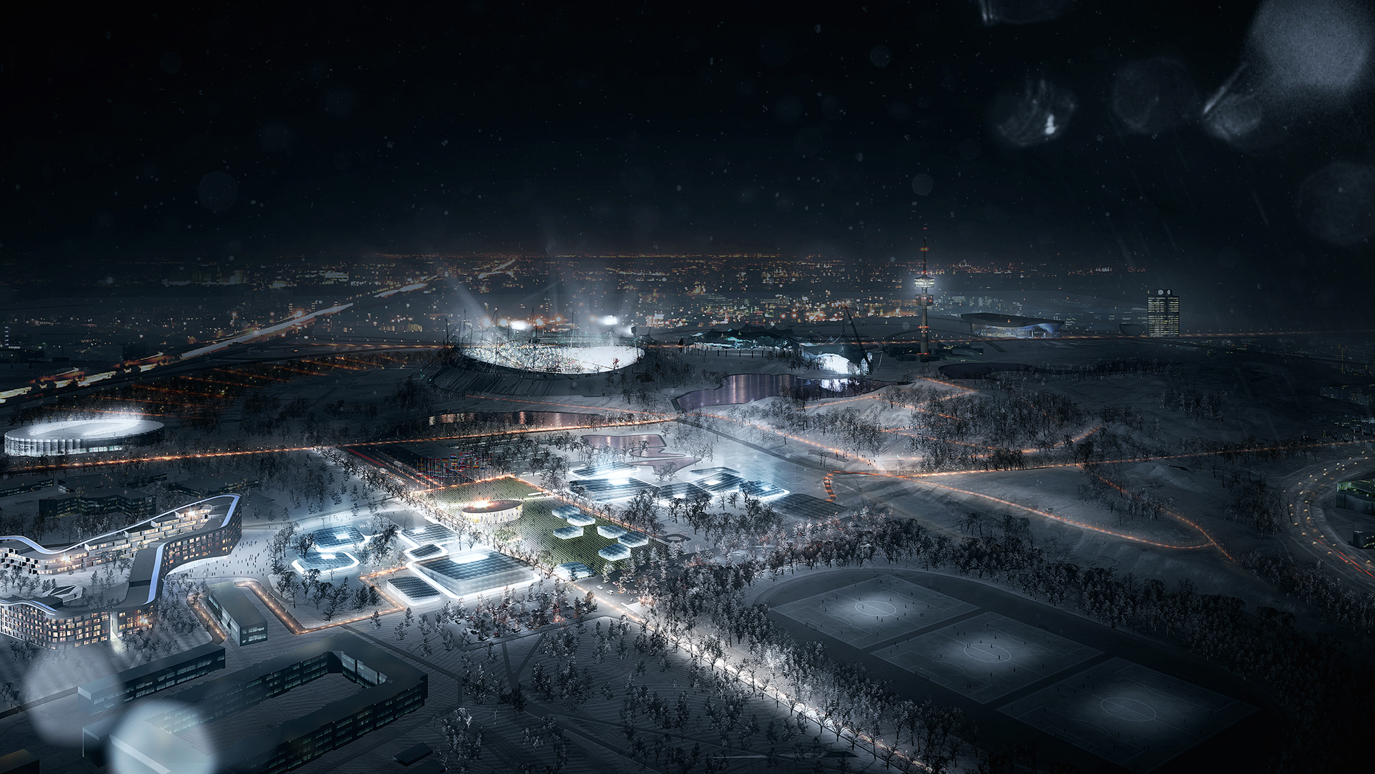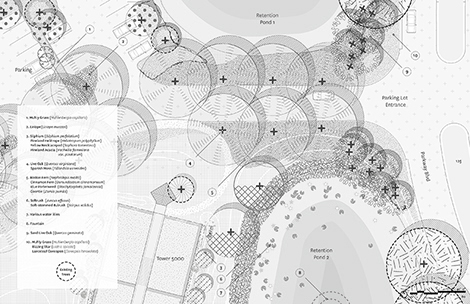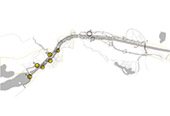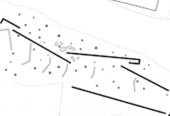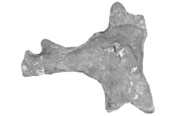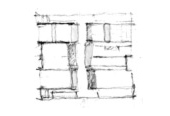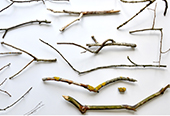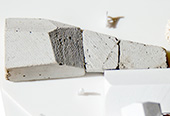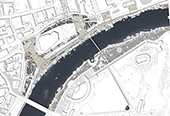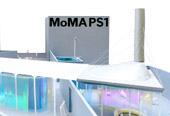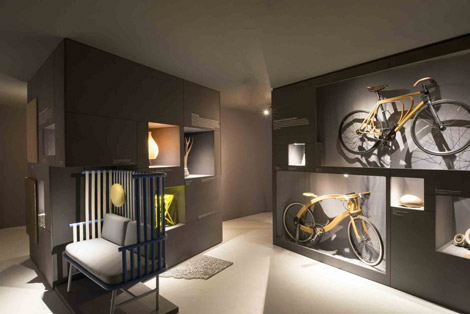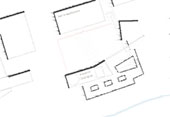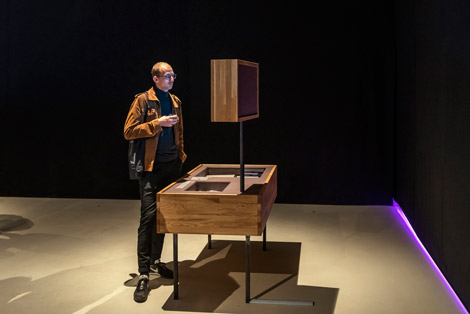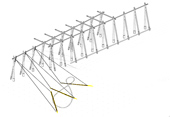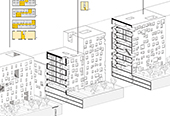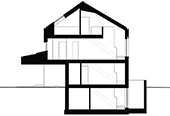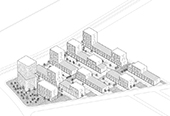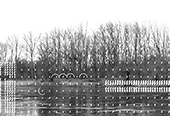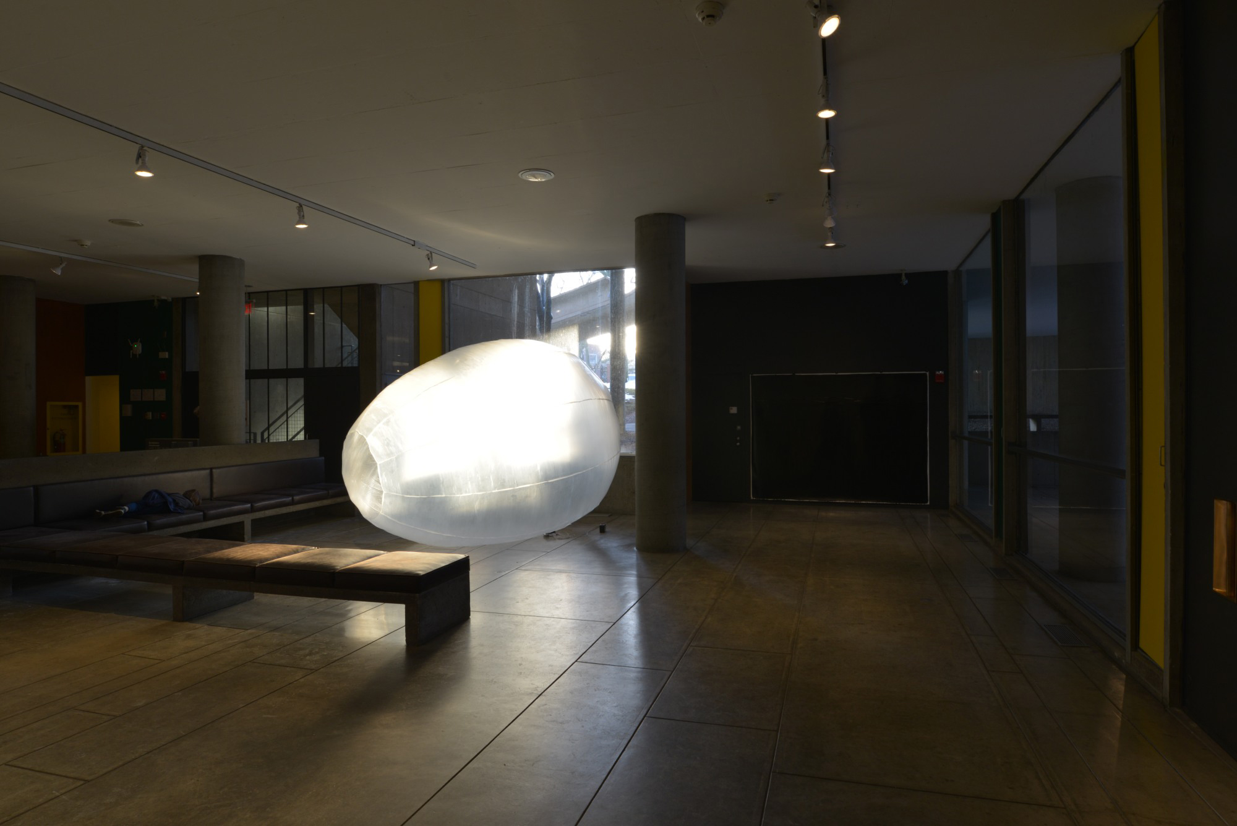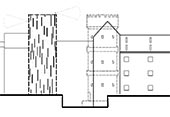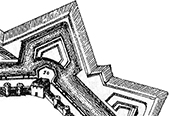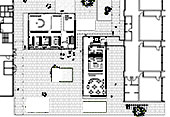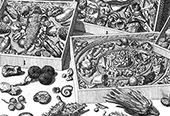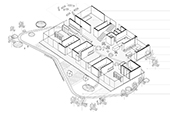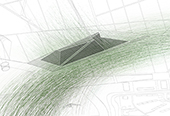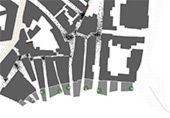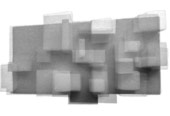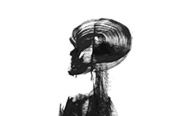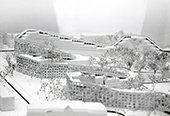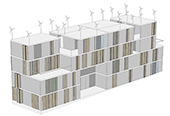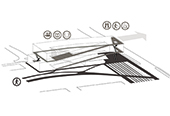Bambi-Stadt and the Olympic Village
Olzmpisches Dorf
Olympic Village Munich 2018
Invited Competition, Munich, Germany, 2011
Olympic and Post-Olympic Masterplan
Architektur, Klimatechnik, Städtebau und Landschaftsarchitektur stehen im ständigen Dialog, um die Ziele der Nachhaltigkeit zu erreichen und um die komplexen Anforderungen eines Olympischen Dorfes zu erfüllen. Neben dem herausragenden Olympiapark von 1972 gelegen, schafft BAMBIstadt ein Lebensumfeld sowohl für das olympische Event, als auch für die nacholympische Zeit. Für die Konzeption sind hier Strategien zur Umnutzung der optimierten Anpassungsfähigkeit und Transformation der Funktionen von entscheidender Bedeutung.
BAMBIstadt lebt in den Bäumen, sowohl den Alten wie auch den Neuen. Den vorhandenen Baumbestand erhaltend, werden die Infrastruktur und die Gebäude so platziert, dass Freiraum und Lebensräume für Menschen und Ökologie entstehen. Der Vorschlag für die Zeit nach den Spielen ist, einen neuen Stadtpark dem olympischen Dorf zu überlagern, der den alten olympischen Baumbestand, Wiesen, Seen, Gärten, Fahrrad- und Fußgängerwege, Spielplätze und Stadtgärten umfasst. Insgesamt entwickelt der Vorschlag 285.000 m2 neu gebaute Flächen. Die vorgeschlagenen Gebäude sind so entwickelt, um die Null-Energie Standards nach den Vorgaben zu optimieren und gleichzeitig größtmögliche Optionen für die zukünftige Nutzung zu gewährleisten.
Architecture, Climate Engineering, Urban design and Landscape Architecture are in continuous dialogue to meet the sustainability goals and address the complexity of an Olympic Village. Situated next to the outstanding ’72 Summer Olympic Park, BAMBIstadt contemplates both Olympic and post-Olympic scenarios; vital to this are considerations of program re-use and optimized adaptability and transformation. BAMBIstadt lives in the trees, both the old and the new. Guided by existing tree stands, infrastructure and buildings are placed to produce open space for the community and ecological living. The post amenity proposal is to overlap a new urban park over the Olympic Village– that includes the Olympic Bosque, meadows, lakes, gardens, bike & pedestrian paths, playgrounds, and urban gardens. In total, the proposal develops 285,000 m2 of new construction, the proposed buildings are engineered in order to provide optimized energy performance while maintaining as open a plan as possible for future use.
