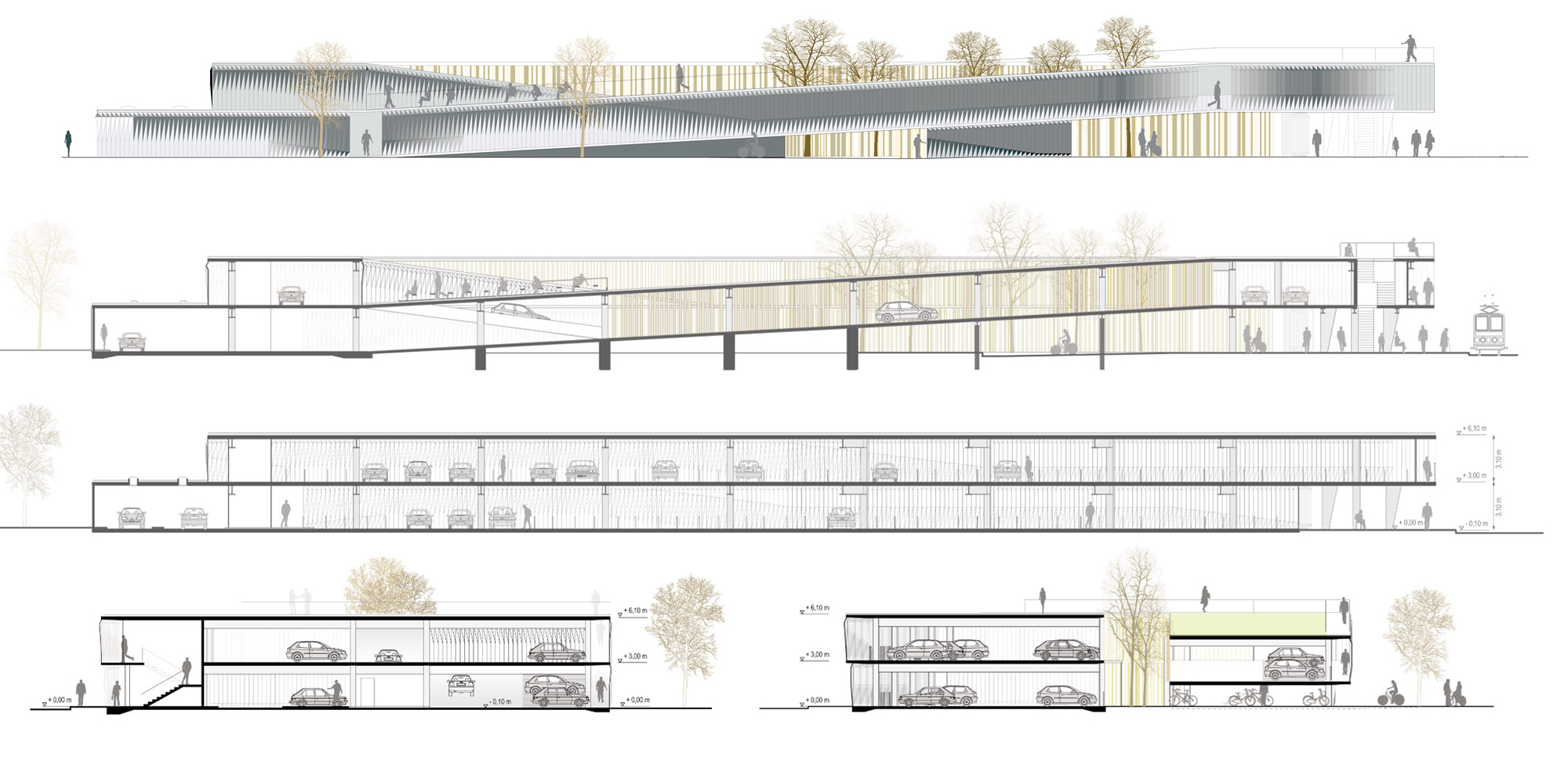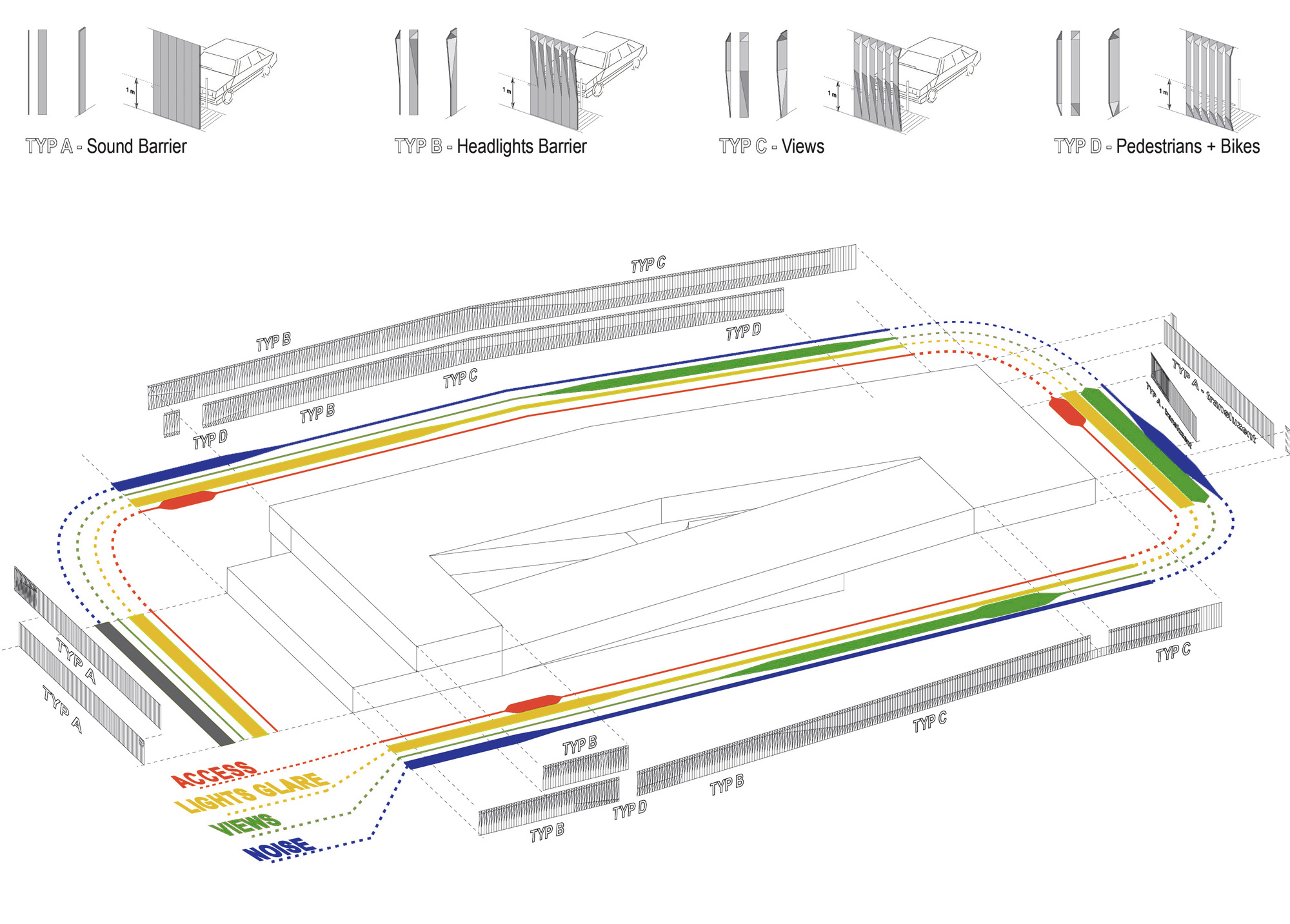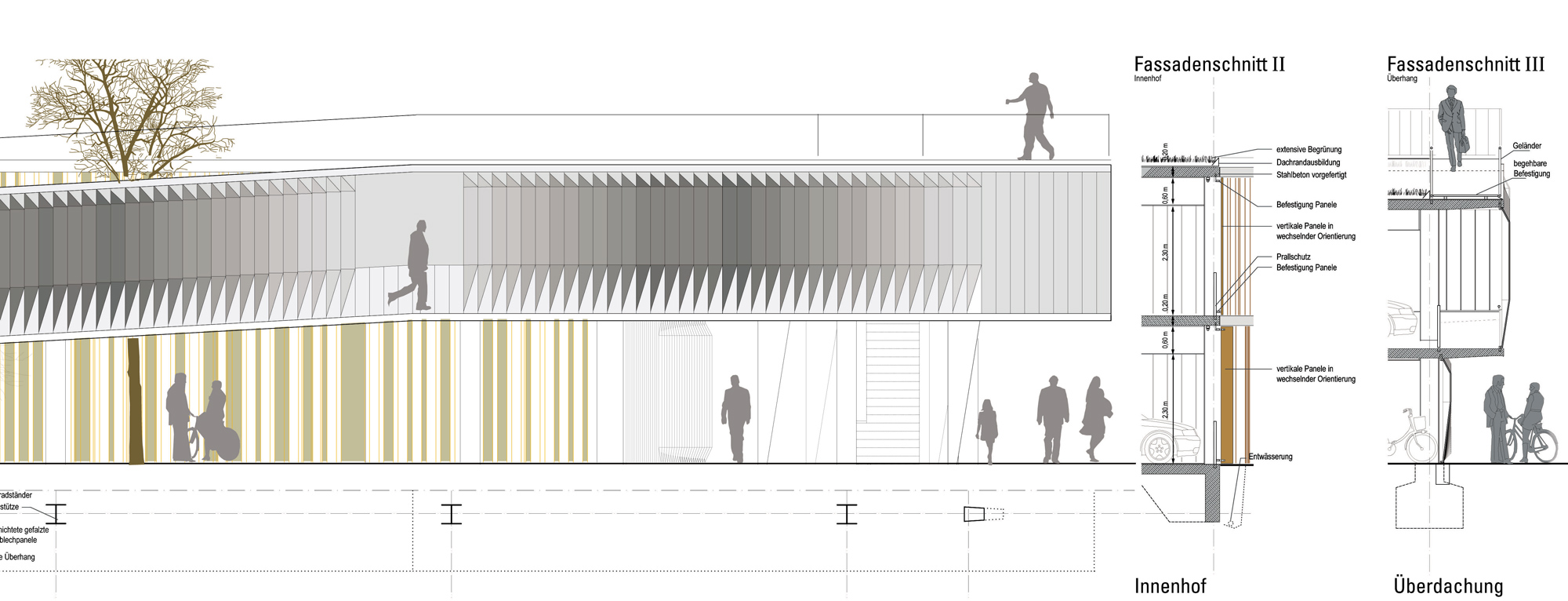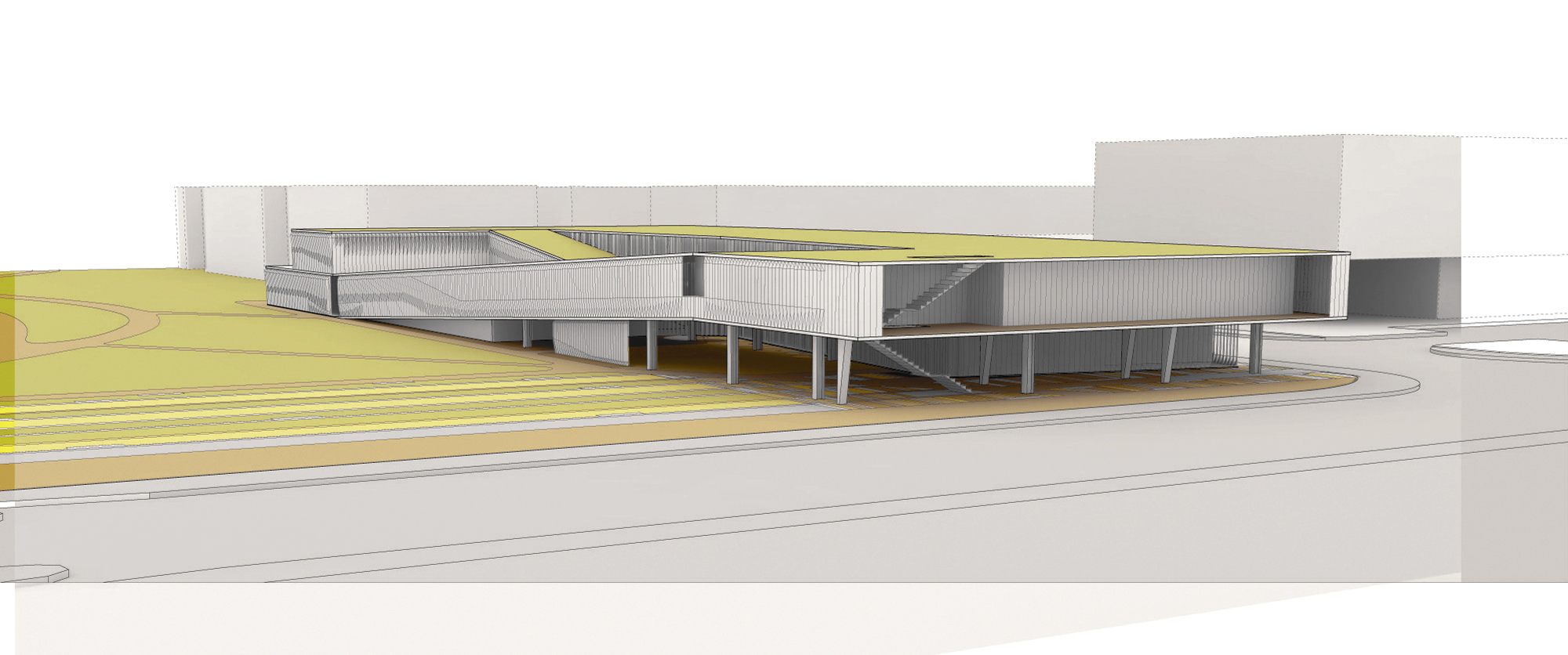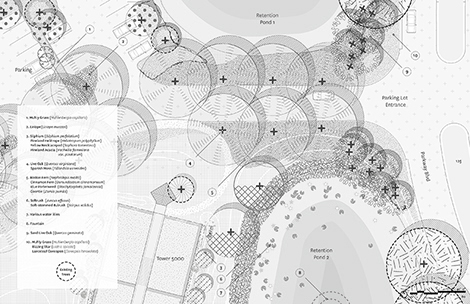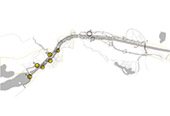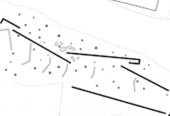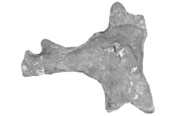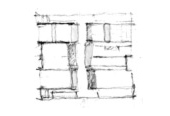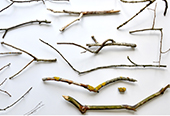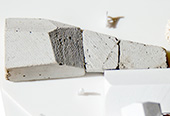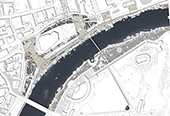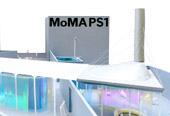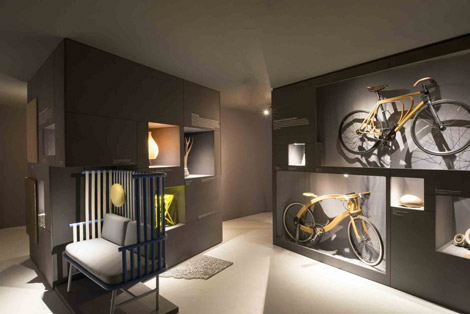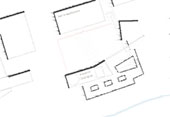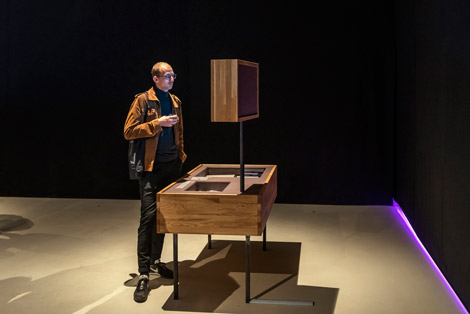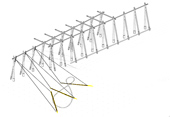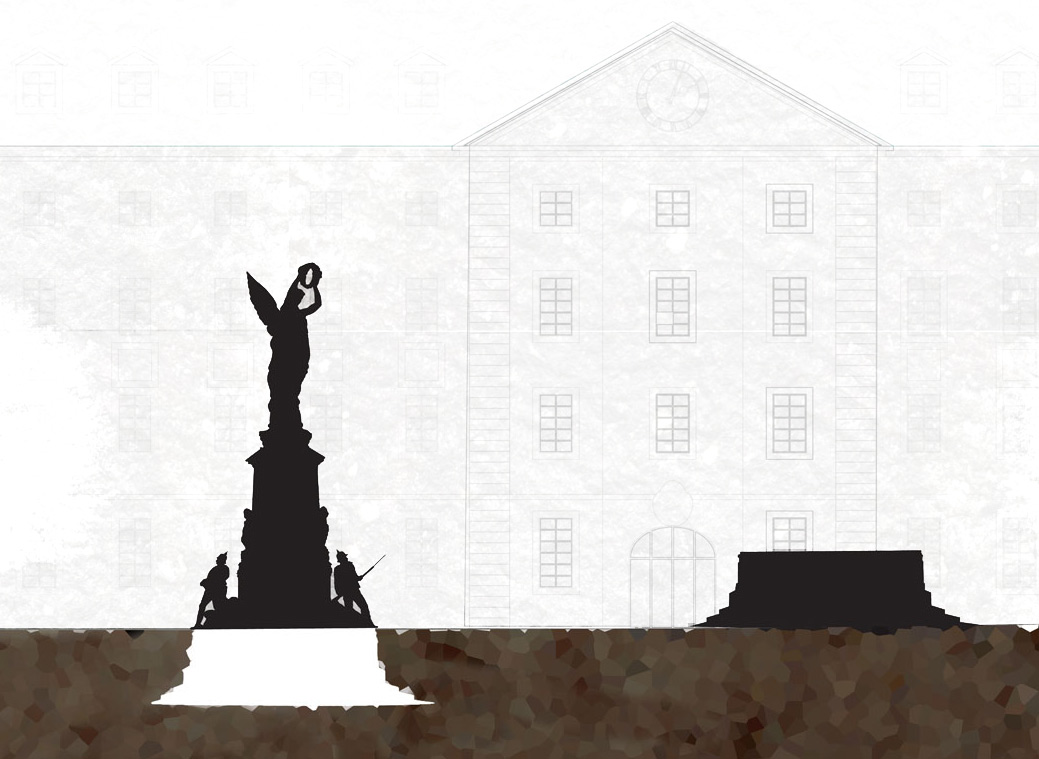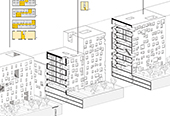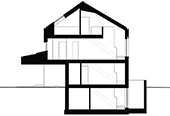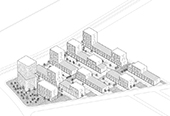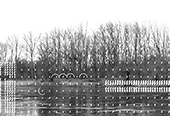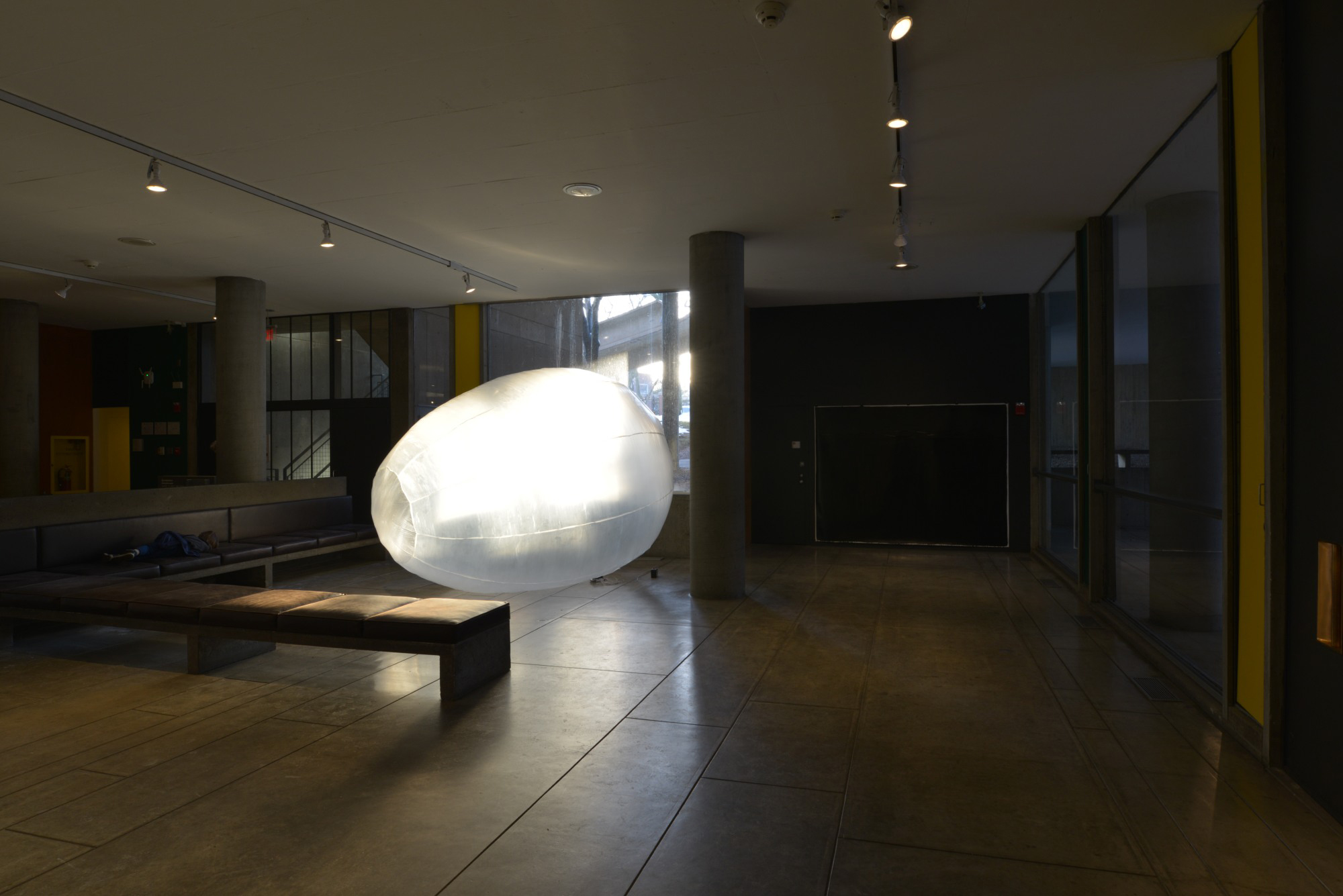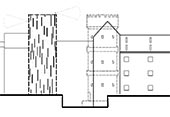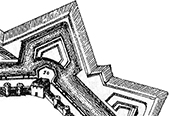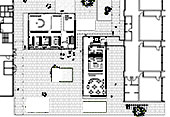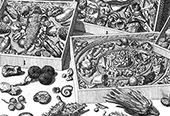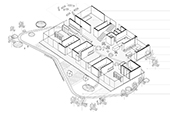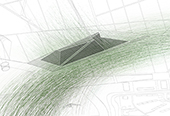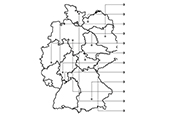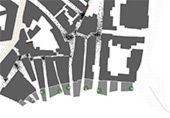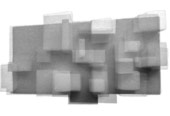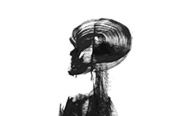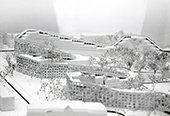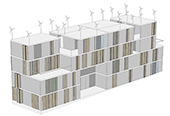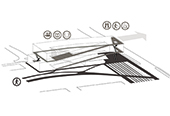Park in the Park
Parking Garage with Tram-Way Stop, 2008
Das Parkhaus optimiert die funktionalen Abläufe beim Parken und gleichzeitig die Erweiterbarkeit. Ein kleiner Innenhof schafft wieder Bezüge zum angrenzenden Park. Die Fassade optimiert Tageslicht und vermeidet Blendung der Umgebung.
Interlocking two programs- public park and parking- the new parking structure creates a hybrid typology with the possibility for expansion over time. The circulation scheme optimizes the process of arriving, parking, and leaving while allowing a continuous visual connection with the surrounding urban park. The green roof visually expands the presence of the adjacent park. The interior courtyard, densely planted, adds porosity, rainwater management, and daylight to the overall parking structure. A series of adaptable louvers, metallic and torqued, offers various spatial possibilities to the facade. Generating a sense of rhythm to the adjacent outdoor space, the louvers optimize daylight, reduce headlight glare and dampens noise pollution.
Team:
Eva Kanagasabai, Stefan Carl
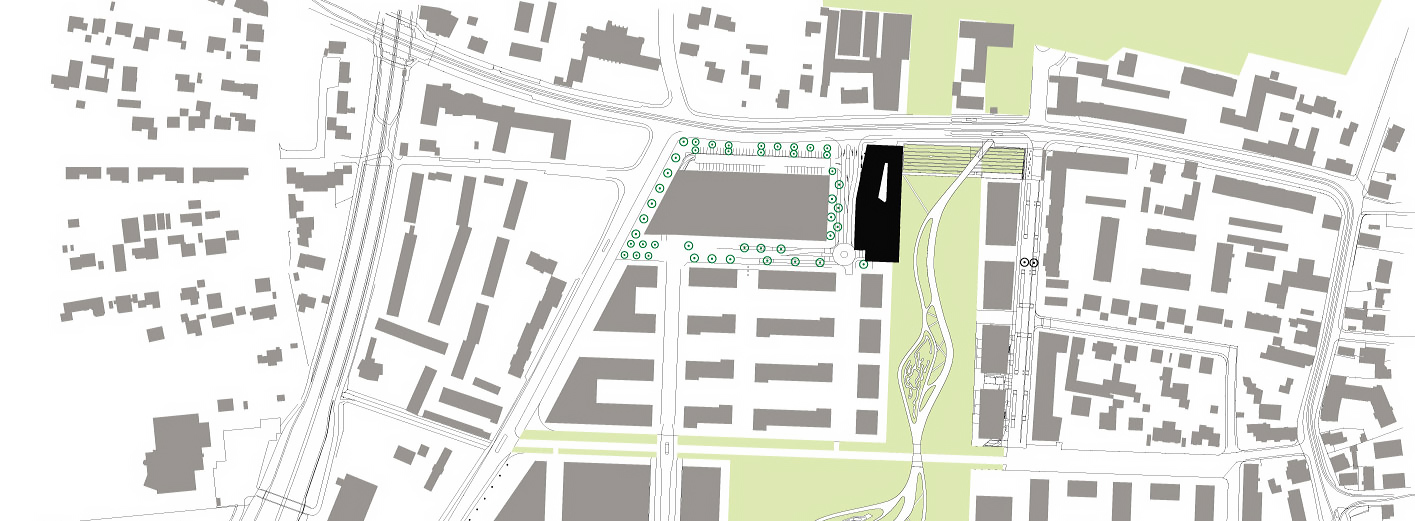







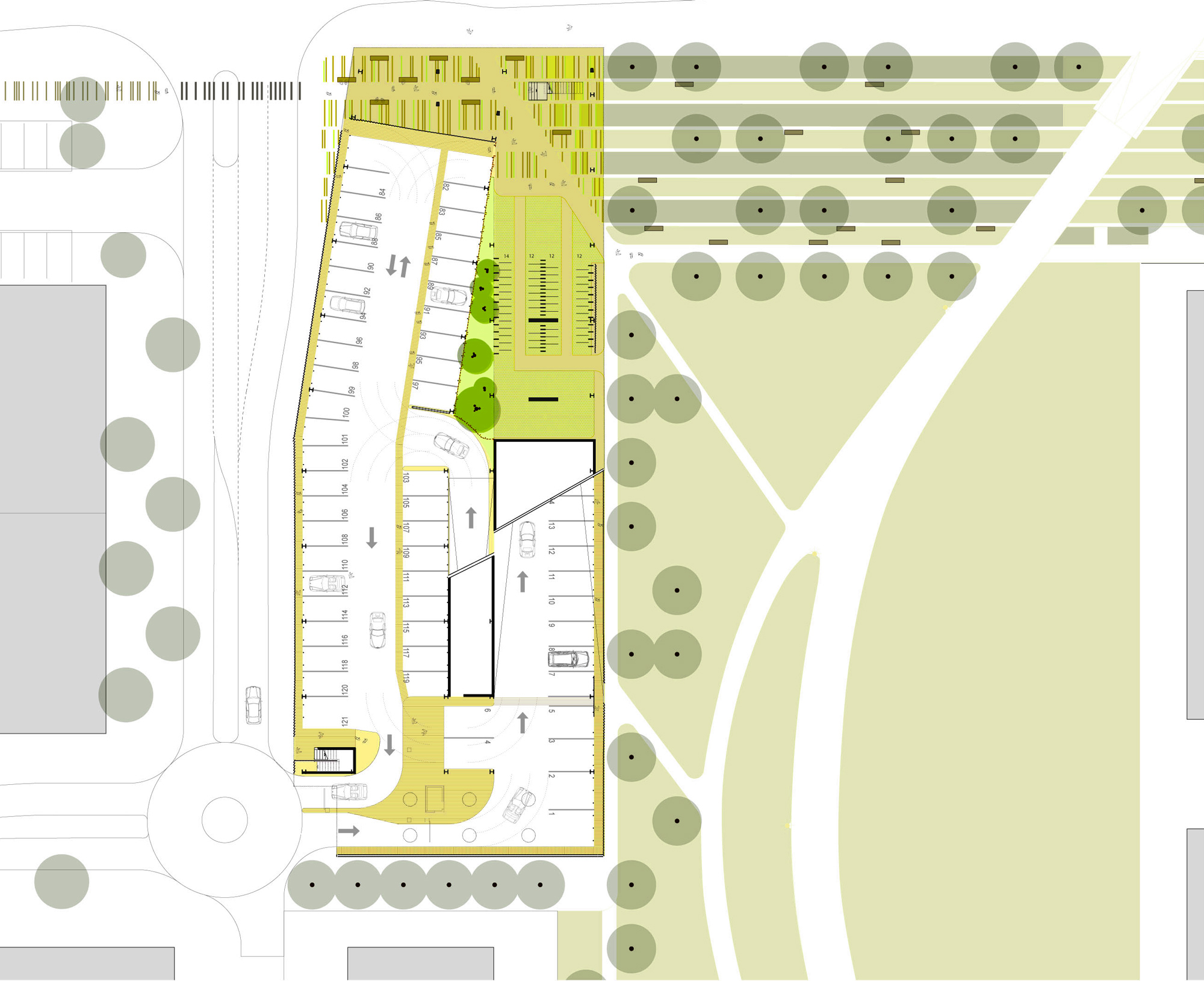

Das Parkhaus optimiert die funktionalen Abläufe beim Parken und gleichzeitig die Erweiterbarkeit. Ein kleiner Innenhof schafft wieder Bezüge zum angrenzenden Park. Die Fassade optimiert Tageslicht und vermeidet Blendung der Umgebung.
An array of gently bended metal louvers wraps the facade of the entire structure for increased integration in the residential context. The reflective performance of the metal louvers mirrors the surrounding landscape as if it belongs to the park.
